Testimonials
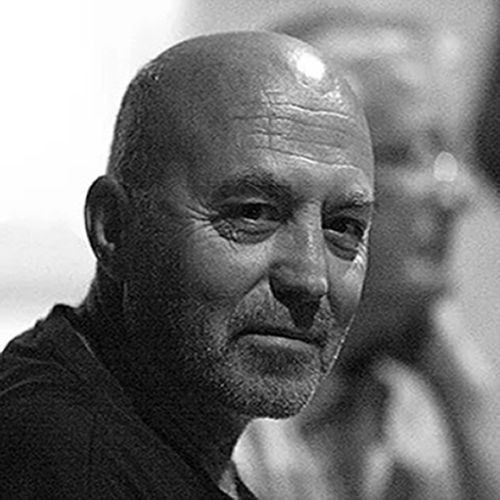
Design Philosophy
A building not only belongs to people who are using it, but also to humanity, the environment, society, and the future. For this reason, aesthetic values and the needs of coming generations, the geography of the region, and the culture of the society should be considered along with the client’s wishes. Our design philosophy is, therefore to provide our clients with functional interior solutions whilst adding value to the environment with external forms.
- Architect Erdal DURAN
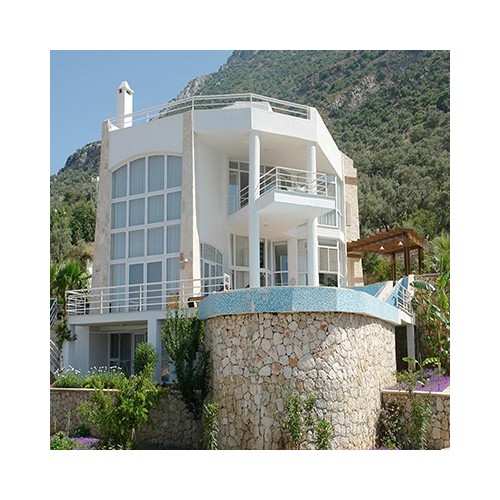
Villa Toros (Kalkan)
This building was originally designed for the couple Halit and Gülsen Ergör, who are both theatre actors. For this reason, the design is spacious and high-ceilinged with a gallery floor to create a theatrical atmosphere inside the building and tall, dramatic windows on the façade facing Kalkan Bay provide a natural scenic backcloth. The building is set on Bezirgan Road, where the Taurus Mountains look down from above. The stone cladding and the sloping walls were designed to create unity between the mountains behind and the building in front which enjoys its open view over the bay in the distance. The infinity-style pool – in the same spirit – was designed to create a unifying effect with the sea. Although the building belonged to someone else, the present owners liked the design and decided to go ahead with our building.
Architect Erdal DURAN
“ The NEED Team guided us skilfully through the potentially troublesome, strange, and murky world of buying and building in Turkey. They freely suggested contacting their previous customers who to a man always soothed our worries along the way. NEED patiently listened to our concerns and skillfully integrated our ideas and wants into the project often with remarkable ingenuity, complementing the integrity of the original design. We feel the end result is a high-quality and unique product that we will enjoy for many years to come. We are extremely pleased with our choice of second-home providers and are happy to highly recommend them.”
Chris STEVENSON
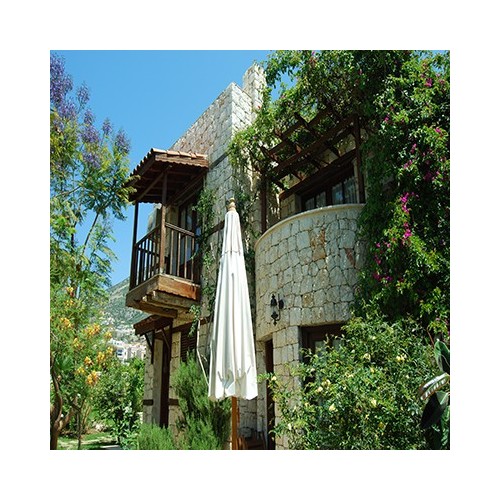
Han Inn Aparts (Kalkan)
This housing complex has been constructed in Kalkan on a 360m2 foundation area out of a land area of 1800m2. The concept of typical Mediterranean terraced houses, formed by the natural elevation in Kalkan has been realized successfully by means of forwarding and backward porticos and differing floor heights. It was an initial drawback that the land, being in the town center but at the back, does not allow much of a clear sea view except on the top floors. We think we have successfully compensated for this by providing a very lush garden with tropical plants and a large swimming pool.
Architect Erdal DURAN
“I am very grateful to architect Mr. Erdal Duran, who has been the designer of such a beautiful house, which I am proud of and enjoy living in. This is a great chance for the local culture and people. I think he is a very good leading architect with his creativity and architectural knowledge.”
Eyüp ULUÇ
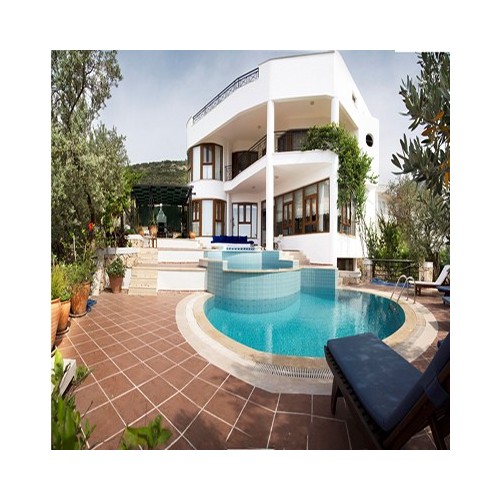
Villa Jocri (Kalkan)
This construction is located above the Kalkan hills among olive trees. In the design, the trees were retained to help create an effect of the trees growing around the pool and above the pool level. We intended to achieve a commanding view over the olive trees to enable the breathtaking views to be drawn into the building. The greenery and the three-tiered waterfall pool combine to offer a completely original approach.
Architect Erdal DURAN
“It has been a pleasure working with Erdal and Ergun. We gave Erdal a brief that included a list of “must-haves”-various details about the house, plus ‘plenty of shade’ and “retaining as much of the natural landscape as possible”. When we saw his design we were absolutely delighted, and ask for only a few, minor, changes. It is clear that they listen to their client's needs and thoughts, but equally, they are not slow to give their own views on what will and what will not look good and work in Kalkan’s local conditions. They bring a high ethical view to their professions.
The quality of materials used and the standard of workmanship is high, and in addition, there is a host of delightful extra innovative “Erdal touches” that are unexpected and give a uniqueness to the villa – the niches, the angles, the levels, the walk–in the shower room with its additional hammam style shower seat in travertine, the three-level swimming pool and pool surround with retained olive trees, to name but a few. We were kept updated with reports and photographs of progress during the building, and although there were, as with any new build, a few snags at the end, these were dealt with grace and speed. The villa is light, airy, and cool, and is a real pleasure to use. It really does feel like a home from home in Turkey we love being there. We thoroughly recommend NEED as architects and partners in build.”
Christine & John THOM
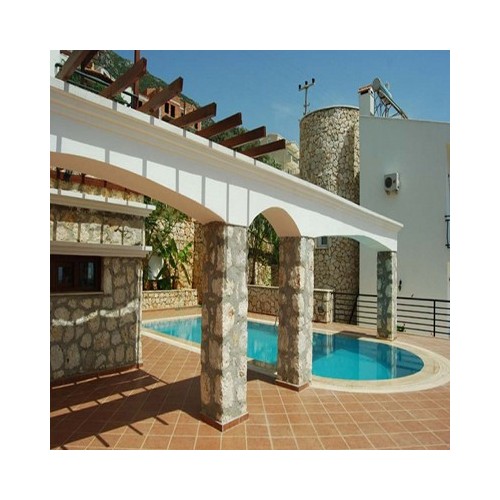
Springer House (Kalkan)
The main inspiration for this building has been the typical Mediterranean terraced houses. Therefore, we decided on pulling back the balconies into the line of the building rather than having overhanging ones. By putting in stone floors, we have also made an aesthetic connection with the traditional Kalkan stone houses. We succeeded in creating the effect of uniting the house with the sea in the distance by extending the walking distance through the pillars supporting the swimming pool.
Architect Erdal DURAN
“We decided to build a villa abroad and were very familiar with Turkey having visited Kalkan many times before. We were drawn to Erdal’s individual, stylish designs and decided to build a property in Kalkan using the NEED company.
We spent an entire holiday searching for plots of land and became disheartened about missing out on a plot we wanted. We eventually left a deposit with Ergun who promised us that they would find a good plot and build us the house of our dreams. Our friends back in England thought we were mad. The Turkish style of “my word is my bond” sat uneasily with us at first but we trusted both Erdal and Ergun completely. Ergun did not fail us and found us a plot of land with a spectacular view. Needless to say, they have indeed designed and built us the house of our dreams. The location is fantastic the villa is spacious, light, and airy and every room has fabulous views. We are thrilled with it. It was designed for us as individuals and met all of our specifications and knowing that it is one of a kind makes it even more special. Both Erdal and Ergun emphasize the need to be sensitive to the local area and aesthetic values are high on their list of priorities. Erdal and Ergun’s knowledge of the climate and other local factors meant that we gained hugely from their expertise. We would highly recommend their company to any prospective buyers.”
Shirley & David SPRINGER
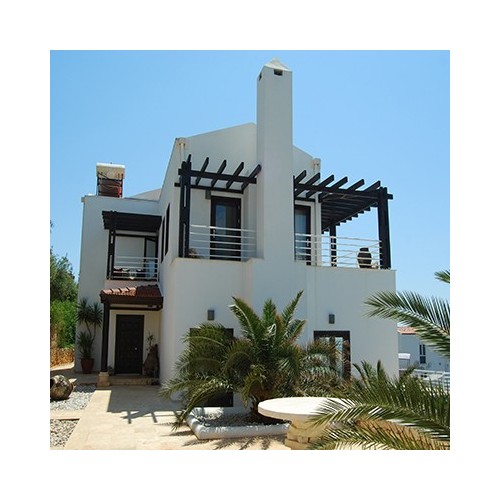
Nortons Residence (Kaş)
This construction is located above the sea on the Cukurbag peninsula and presents a modest Mediterranean exterior. However, the interior tells a different story, with a spacious, almost 9-meter high ceiling rising above the lower living room to provide a comfortable living area. The interior spaces have been designed to harmonize with the sea views. The infinity-type pool completes this effect of the house and the sea merging together.
Architect Erdal DURAN
“We chose to work with Erdal in creating our dream home having viewed one of his previous projects and being impressed by his grasp of “space”.
Erdal is passionate about architectural design and together we have created a second home that blends tradition and modernism to perfectly support our lifestyle in Turkey all year round.”
Lynda & Michael NORTON
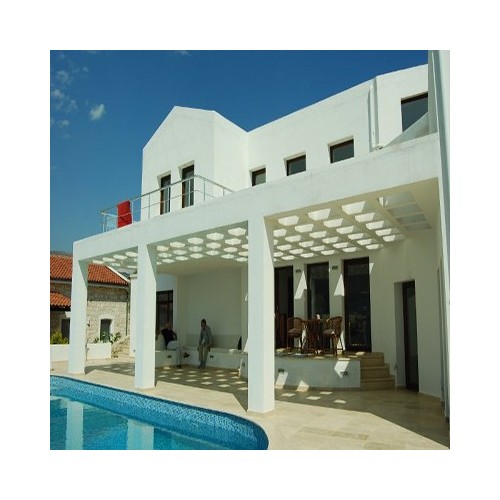
Villa Mancho (Kaş)
In the construction of this villa on the Kas Peninsula, it was not particularly easy to realize the design. This was because the building legislation for the peninsula is inclined towards Ottoman-Turkish architecture, which is more of a “Kitsch” application and not typical Mediterranean traditional architecture. Despite the legislation, I was able to include plain, simple lines, traditional white-washed exteriors, spacious interiors with a gallery, an open façade, and an infinity swimming pool. These features reflect what our Danish clients wished to have since they craved maximum light and tranquil sea views.
Architect Erdal DURAN
“Our wishes around the house were to get an architectonical light and clean look with many small corners where to find sun or shadow. Inside is the house very simple and functions very well. A very nice and special house to live in and with thank you Erdal.”
Peter PINHOLT
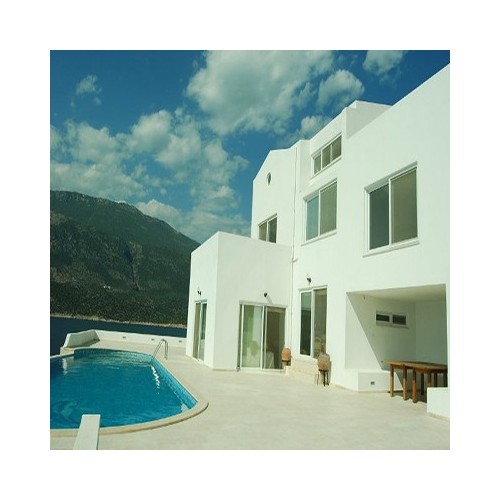
Bjork Residence (Kaş)
Another villa, next to Villa Mancho again owned by a Danish client – was designed during the same period of time.
“A building not only belongs to people who are using it, but also to humanity, environment, society, and future. For this reason, aesthetic values and the needs of coming generations, the geography of the region, and the culture of the society should be considered along with the client's wishes. Our design philosophy is, therefore, to provide our clients with functional interior solutions whilst adding value to the environment with external forms.”
Architect Erdal DURAN
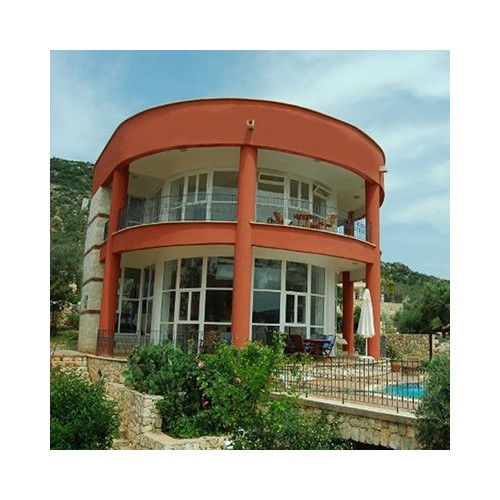
Danish Residence (Kalkan)
This construction was designed for a Danish family who wanted a contrast in this home to their normal indoor life in a colder climate. Therefore, the concept for their house was inspired by the idea of living in a spacious environment allowing plenty of light and drawing the views from outside into the interiors. At the same time, the house has incorporated natural plants and vegetation in an inner atrium to stunning effect, enabling the interior of the house to function as an extension of the external environment.
Architect Erdal DURAN
“When we decided to have our own house in Kalkan, we were not in doubt that we would work with Need Company. We had followed Ergun and Erdal Duran's work for some years and had realized that they were working totally professionally. We made an agreement with them for a turnkey project. They took care of everything related to the process of having a house in Turkey. They helped us to buy the plot, took care of the design and construction of the house, and finally all the bureaucratic things for approvals.
For our family, it was an interesting process to discuss the design of our house with Erdal. He understood our way of thinking and our wishes, and he managed to creatively transform them into a special design that suits the society where it is located. We did not get what we had dreamt about – we got more! ”
Bent Olesen
Yalı Han Shopping Center (Kalkan)
This construction is located on the street where the new Kalkan bus station is situated. When completed, it will be the largest commercial building in the town, with 2500m2 of land and 1000m2 of enclosed areas on each level. The construction provides for offices on the first floor and shops on the ground floor, which make it likely to become the focal point of the town. The design for the Yalihan Shopping Centre was inspired by the traditional caravanserai structure. In accordance with this, the large building blocks of the construction have been disposed of around an inner garden court. The incorporation of low slanted walls on the façade, columns of different heights, and the use of blue shades all evoke different civilizations from Ottoman to Egyptian.
Architect Erdal DURAN
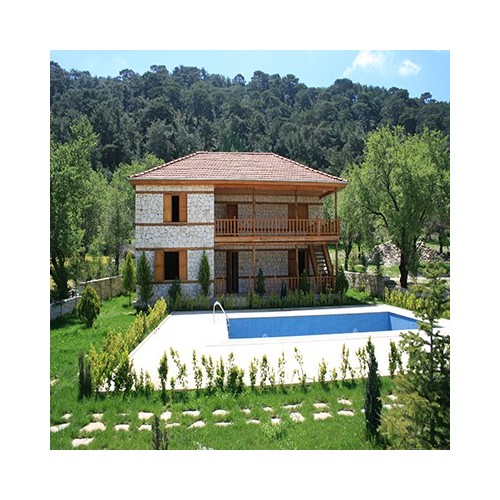
Melissa House (Kalkan – Sarıbelen Village)
My approach to the design concept for this village house reflects my love of nature and my respect for the natural environment and traditional architecture. We used the traditional materials of wood and stone for the exterior. For the interior, although the materials used to respond to the requirements of modern life, we have remained loyal to traditional decorative features and architecture.
Architect Erdal DURAN
“ This is absolutely the first example and the only house built in Turkish country house design. A very good combination of cedar wood and local limestone. I am very pleased to have such a house in my village and am very thankful to Mr. Erdal Duran for achieving such a project and for all his help throughout the construction. I strongly recommend him to anybody who would consider developing such a project. Words fail me! It is best to go and visit the villa itself located in Saribelen Village located about 15km away from Kalkan on the Taurus Mountains.”
Coşkun KÜÇÜKKAYA
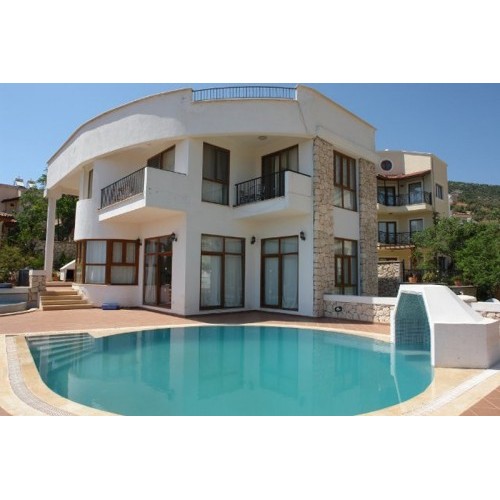
Hogan Villa (Kalkan)
This building is set in a dominant position on a relatively high hillside in Kalkan with splendid panoramic views of the town and Kalkan bay. Because of this, all the internal space is designed to maximize the views. Features like single-corner columns and white-washed outer facades draw together the best elements of modern and traditional architecture to produce a calm feeling for the house.
Architect Erdal DURAN
“If you are thinking about buying a property in Kalkan and would like to maximize your investment think about buying land and building your dream villa. I did this and I now have a unique property that has proved to be a good investment. The process proved to be problem-free due to the care and attention that Need Company took when designing and building the property Need Company provide a comprehensive service – allocation of land, all legal procedures, architecture plans, control of all building, etc. The joy of working this way is that you are able to input as little or as much as you want on design concepts for your home. You can choose the type of windows you would like, the tiles for your pool, the kitchen, etc. or you can leave that all to them.
I was not living on-site when the building was in progress-I was supplied up-dates with detailed information on a regular basis. The completion date for the villa was met even though I did not think that it would be due to the bad winter weather. I have lived in my villa now for almost three years, and am happy with all aspects of the property.”
Kathleen HOGAN
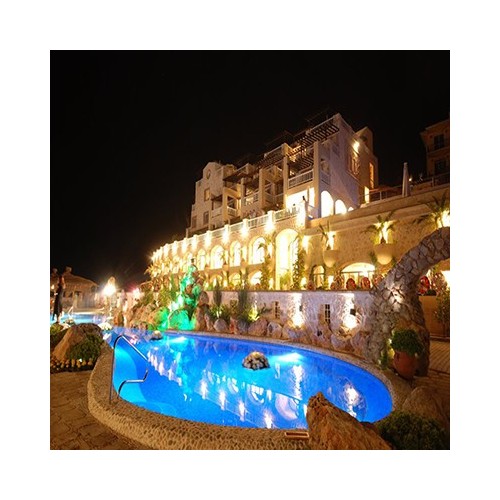
Likya Residence Hotel Spa (Kalkan)
This boutique hotel is situated above the old quarry, with the best bay view in Kalkan. Because the ground is on an incline, we have broken up the steepness by terracing the storeys in both the east-west and south-north directions. This terracing style is enhanced by stone-cladding facades designed to create harmony between the building and its surroundings. As the building is the first to be seen by those approaching Kalkan from the sea, we have increased the dramatic impact of the south facade with the addition of flying buttresses.
Architect Erdal DURAN