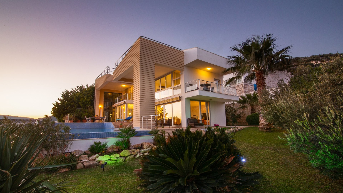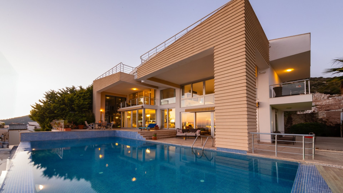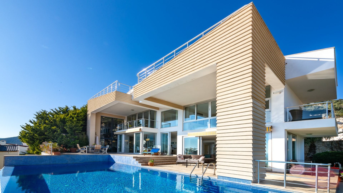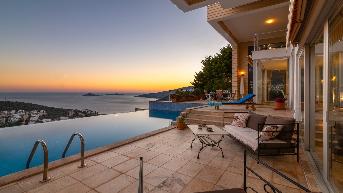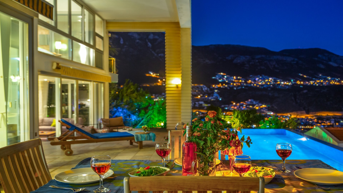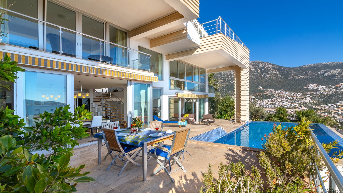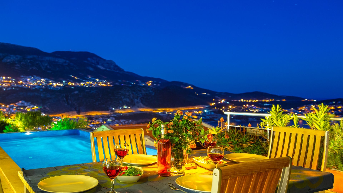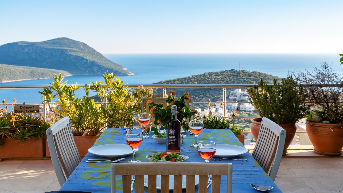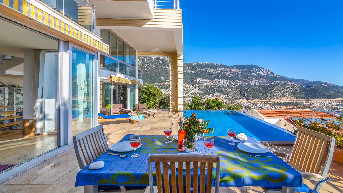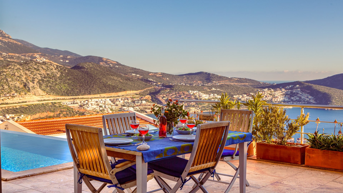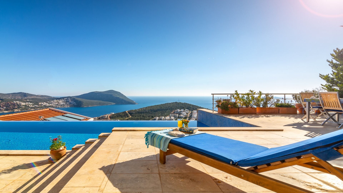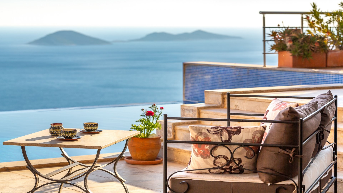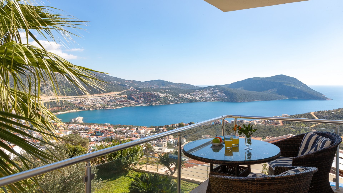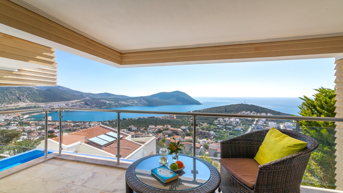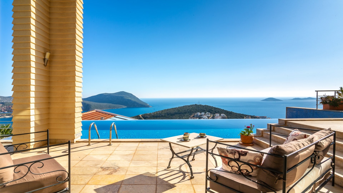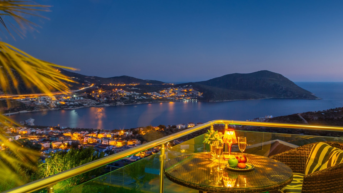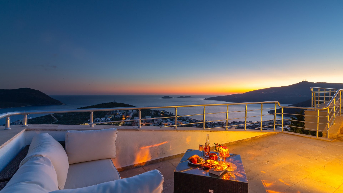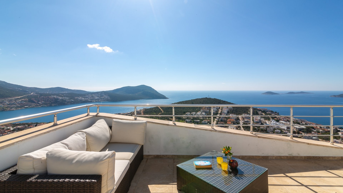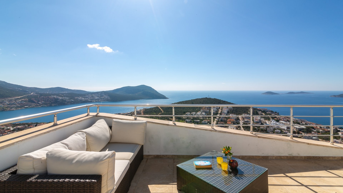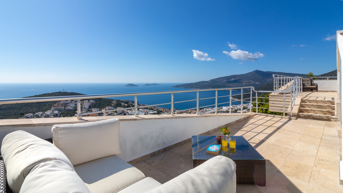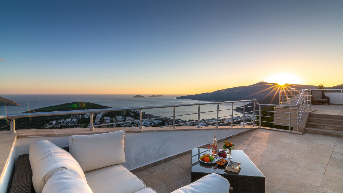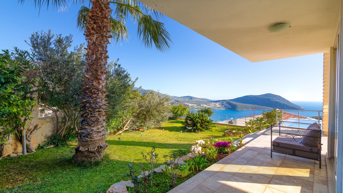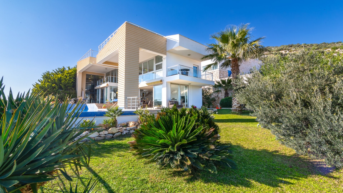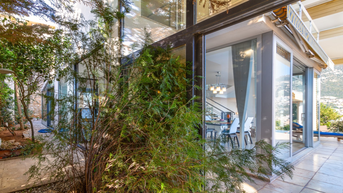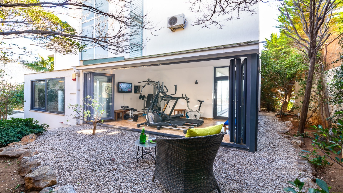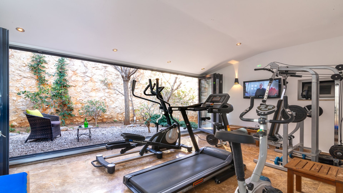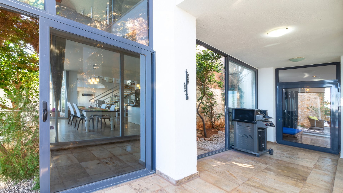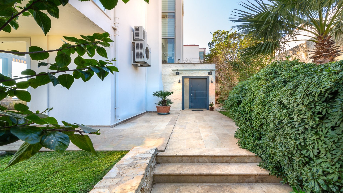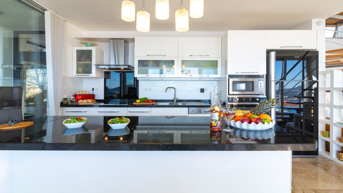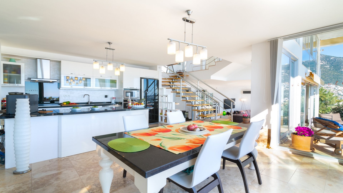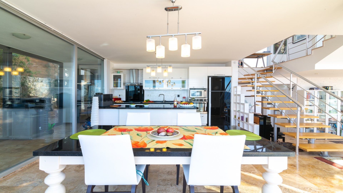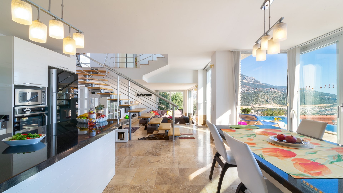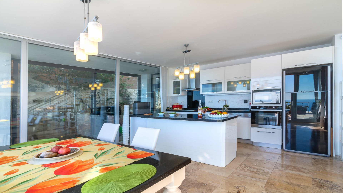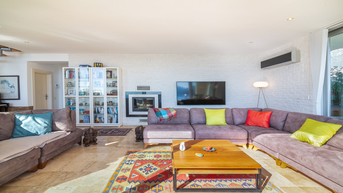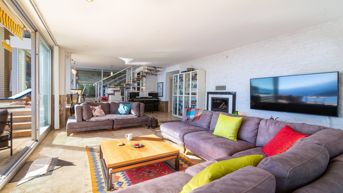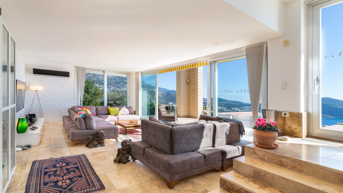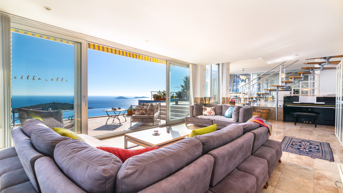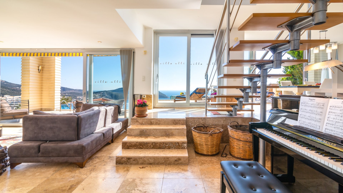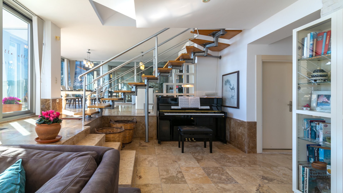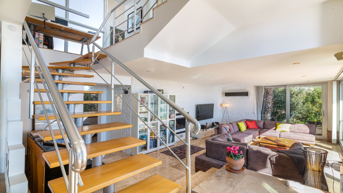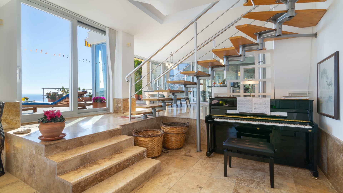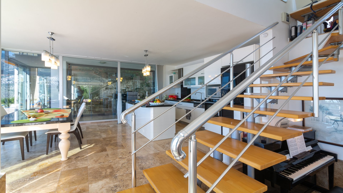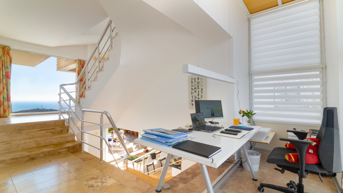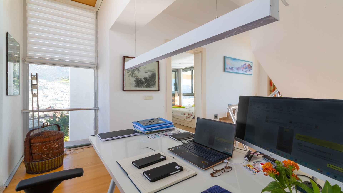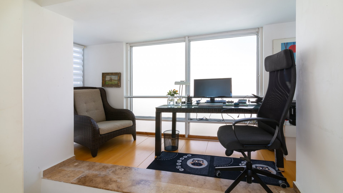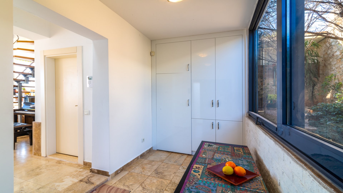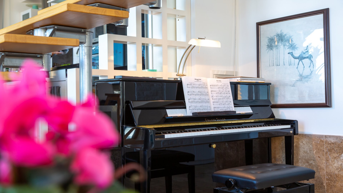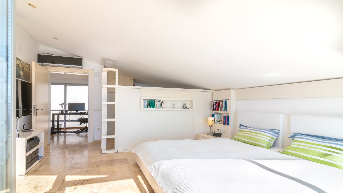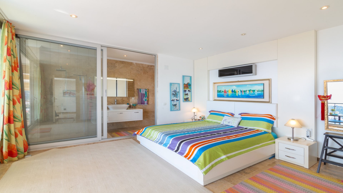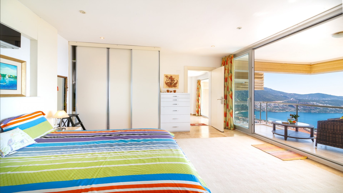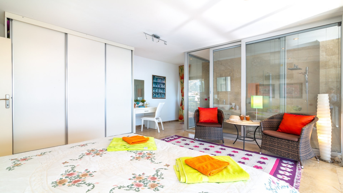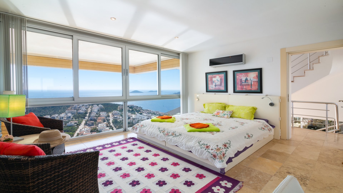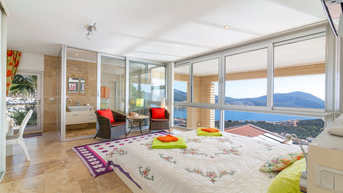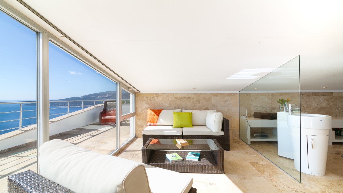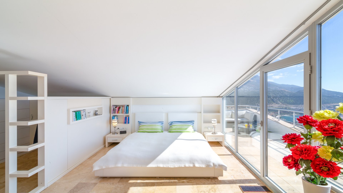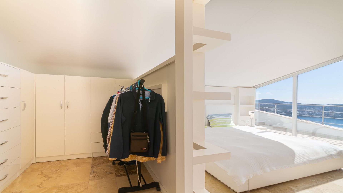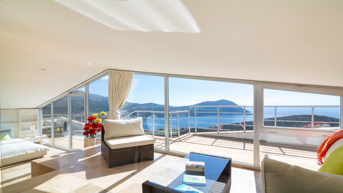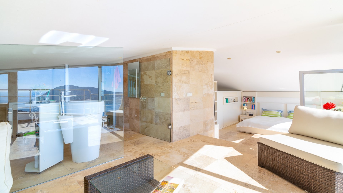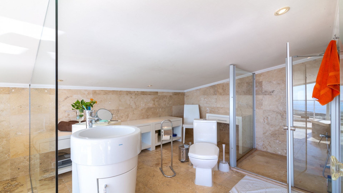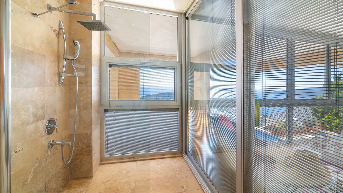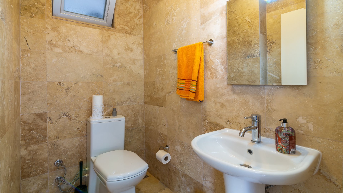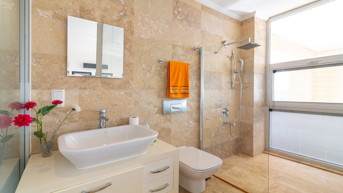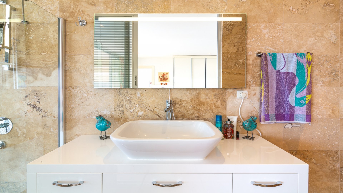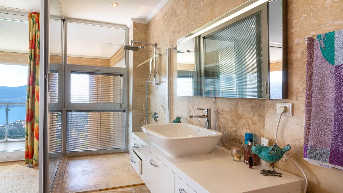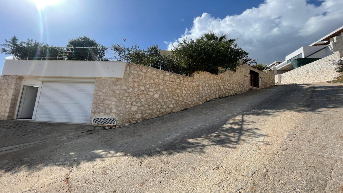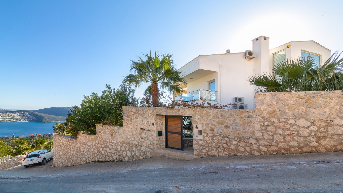About
- Uninterrupted sea view
- Private Closed garage
- Private swimming pool
- Dinning area inside and outside
- Full furnish and full aircon
- Modern and stylish interior design
- Balconies and terrace over looking Kalkan bay
- Lovely garden
Detached villa with 530 m2 land.Unobstructed panoramic sea views with 3 sleeping rooms with ensuite bathrooms, living, dining and cooking area, gym, private gardens, private pool, 2 big terraces, 3 balconies and private closed garage. The villa Built in 2010 and was designed in a distinctive architectural style with characteristic columns and different levels of living by NEED Company.
*The property - surrounded by a natural stone wall with an illuminated entrance gate - is hidden from view. The villa is set in a garden with a pool of 10x5 m, 2 terraces with awnings, panoramic views of Kalkan Bay, Kalkan Harbor, Kalamar Bay and the Snake & Mouse archipelago from all 3 balconies, terraces and rooms. It has a new alarm system and internet.The villa has its own garden with olives, cicas ,hibiscus, palm trees and oleanders. It has partly automatic irrigation with the Gardena system. Behind the villa is a shade garden and a patio.
*The modern security entrance door leads into an anteroom with a washing machine, dryer, cleaning cupboard and guest toilet. From there, the living room opens up with European furniture, fireplace, 64“ TV , AC and large floor-to-ceiling sliding glass elements with view towards the pool, the sea and the mountains. The pool and terrace cannot be watched, there are no neighbors to the left, also there are olive and other trees forming a green wall.
*4 steps higher the next living level with kitchen and dining area opens up. A fully equipped kitchen (ceramic hub, oven, dishwasher, fridge/freezer) with lots of cupboards and drawers with granite countertops is separated from the dining area. Most of the floor-to ceiling windows are sliding glass elements. The dining area with it’s 1x2 meter granite table and 6 chairs is in terms of effect like in a winter garden, which creates a bright ambience in every season.
*Both terraces have outdoor furniture, a teak dining table plus 6 teak chairs, lounge furniture, 6 sunloungers plus 2 sun ambrellas. 2 huge sun awnings can give shade at dining and lounge terrace.
*Beside the kitchen is a gangway where the Weber barbecue is parked, from there a separate gym opens up behind the kitchen. 2 sides of the gym can be opened completely by sliding and folding glass doors towards the shadow garden. A TV takes care of entertainment during sports.
*From the basement a wooden semi-spiral staircase leads to the 1st level of the 1st floor, an open office with desk, chair, roll container, screen, printer surrounded by clear glass as well as milky glass windows opens up. Next to it is a sleeping room with makeup dresser, AC, sliding wardrobe, dresser, ensuite bathroom with shower and sliding glass doors with integrated rollos, 180x200 m bed, and balcony with outdoor furniture and with sea, mountain and harbor views.//On the next half level is the 2nd bedroom with ensuite bathroom with shower, window, sliding glass doors with integrated rollos, 180x200 m bed, dresser, big wardrobe with sliding doors, AC and balcony with outdoor furniture. From the bed and from the balcony you enjoy full sea, harbour and mountain views. //On the lower level of the 2nd floor is an open office, with desk, chair, screen and printer surrounded by windows. Next to that the master bedroom opens up with dressing area, 55“TV, 180x200 m bed, AC and balconies. Inside 4 steps led to a raised lounge area with rattan furniture from where you have a magnificent overview over Kalkan, the mountains and the sea. The bathroom with shower, toilet and a row of shelves is separated from this lounge by a glass wall and door.//From these 2 top floor terraces, one lower, one higher level, where a cooler breeze blows in summer, you have unlimited panoramic views. There are rattan lounge outdoor furniture as well.//Two storage rooms lead off from both top terraces.
*The villa has a spacious garage (12m x 4,5m = 54 m2) built into the mountain. It that can accommodate up to 3 cars.
*The property - surrounded by a natural stone wall with an illuminated entrance gate - is hidden from view. The villa is set in a garden with a pool of 10x5 m, 2 terraces with awnings, panoramic views of Kalkan Bay, Kalkan Harbor, Kalamar Bay and the Snake & Mouse archipelago from all 3 balconies, terraces and rooms. It has a new alarm system and internet.The villa has its own garden with olives, cicas ,hibiscus, palm trees and oleanders. It has partly automatic irrigation with the Gardena system. Behind the villa is a shade garden and a patio.
*The modern security entrance door leads into an anteroom with a washing machine, dryer, cleaning cupboard and guest toilet. From there, the living room opens up with European furniture, fireplace, 64“ TV , AC and large floor-to-ceiling sliding glass elements with view towards the pool, the sea and the mountains. The pool and terrace cannot be watched, there are no neighbors to the left, also there are olive and other trees forming a green wall.
*4 steps higher the next living level with kitchen and dining area opens up. A fully equipped kitchen (ceramic hub, oven, dishwasher, fridge/freezer) with lots of cupboards and drawers with granite countertops is separated from the dining area. Most of the floor-to ceiling windows are sliding glass elements. The dining area with it’s 1x2 meter granite table and 6 chairs is in terms of effect like in a winter garden, which creates a bright ambience in every season.
*Both terraces have outdoor furniture, a teak dining table plus 6 teak chairs, lounge furniture, 6 sunloungers plus 2 sun ambrellas. 2 huge sun awnings can give shade at dining and lounge terrace.
*Beside the kitchen is a gangway where the Weber barbecue is parked, from there a separate gym opens up behind the kitchen. 2 sides of the gym can be opened completely by sliding and folding glass doors towards the shadow garden. A TV takes care of entertainment during sports.
*From the basement a wooden semi-spiral staircase leads to the 1st level of the 1st floor, an open office with desk, chair, roll container, screen, printer surrounded by clear glass as well as milky glass windows opens up. Next to it is a sleeping room with makeup dresser, AC, sliding wardrobe, dresser, ensuite bathroom with shower and sliding glass doors with integrated rollos, 180x200 m bed, and balcony with outdoor furniture and with sea, mountain and harbor views.//On the next half level is the 2nd bedroom with ensuite bathroom with shower, window, sliding glass doors with integrated rollos, 180x200 m bed, dresser, big wardrobe with sliding doors, AC and balcony with outdoor furniture. From the bed and from the balcony you enjoy full sea, harbour and mountain views. //On the lower level of the 2nd floor is an open office, with desk, chair, screen and printer surrounded by windows. Next to that the master bedroom opens up with dressing area, 55“TV, 180x200 m bed, AC and balconies. Inside 4 steps led to a raised lounge area with rattan furniture from where you have a magnificent overview over Kalkan, the mountains and the sea. The bathroom with shower, toilet and a row of shelves is separated from this lounge by a glass wall and door.//From these 2 top floor terraces, one lower, one higher level, where a cooler breeze blows in summer, you have unlimited panoramic views. There are rattan lounge outdoor furniture as well.//Two storage rooms lead off from both top terraces.
*The villa has a spacious garage (12m x 4,5m = 54 m2) built into the mountain. It that can accommodate up to 3 cars.
Kalkan, a charming town nestled in the Kaş district of Antalya, offers a peaceful retreat with a local population of around 5,000.
Renowned for its stunning beaches with Blue Flags and with clear turquoise waters, it is a paradise for swimmers.
Kalkan Marina provides a vibrant hub for yachts and sailing enthusiasts, offering stunning views of the Mediterranean.
Public transport options are available, with buses running frequently to nearby towns like Kaş and Antalya. Kalkan is the perfect destination for those seeking a blend of relaxation, adventure, and natural beauty.
Renowned for its stunning beaches with Blue Flags and with clear turquoise waters, it is a paradise for swimmers.
Kalkan Marina provides a vibrant hub for yachts and sailing enthusiasts, offering stunning views of the Mediterranean.
Public transport options are available, with buses running frequently to nearby towns like Kaş and Antalya. Kalkan is the perfect destination for those seeking a blend of relaxation, adventure, and natural beauty.
As NEED Real Estate firm, we have been appointed as the authorized dealer.
Our company has specialized in the real estate market in the Kas Kalkan region since 1996.
We determine your properties at their real market value, according to current conditions, and offer them for sale as soon as possible.
With a sales authorization agreement we find a buyer for your property, without causing any information pollution.
We support our buyers in all pre-sales and sales processes and follow up all sales procedures from start to finish.
E-mail Us and our team will answer all of your Kalkan real estate questions, provide you with a true insight into the possible rental income if managed correctly and of course, we will be on hand at all times to guide you through the full property buying process.
