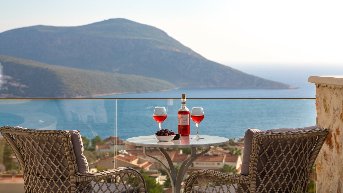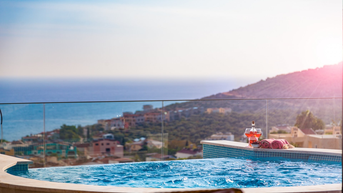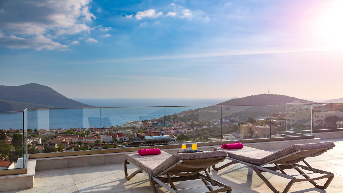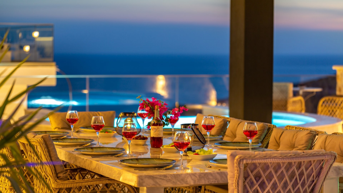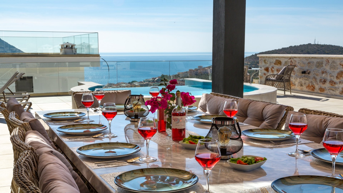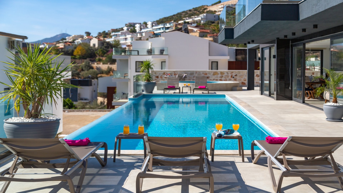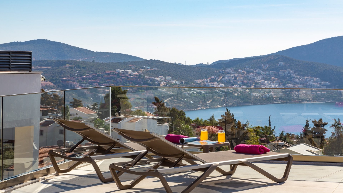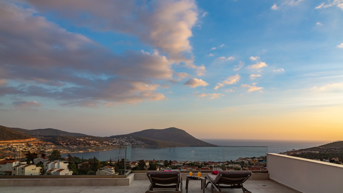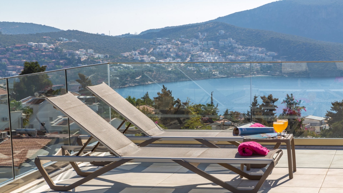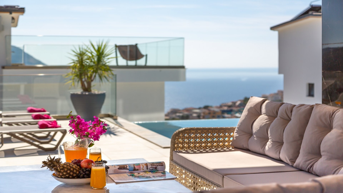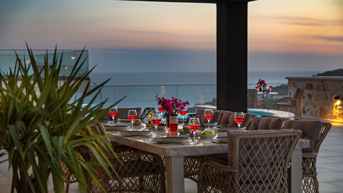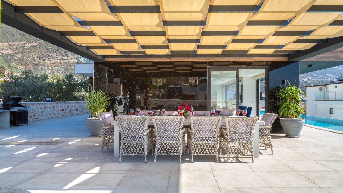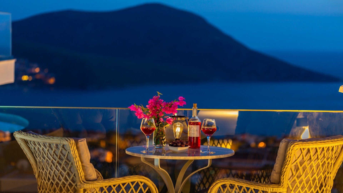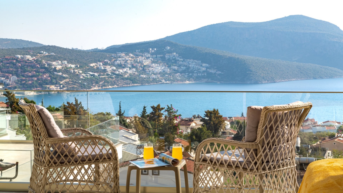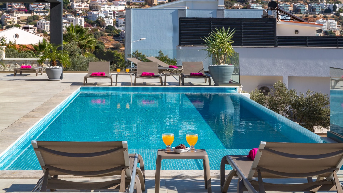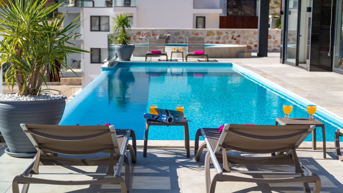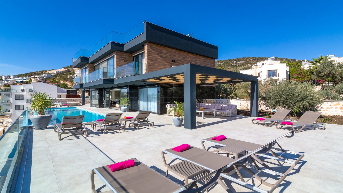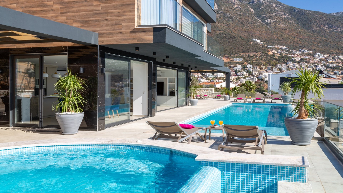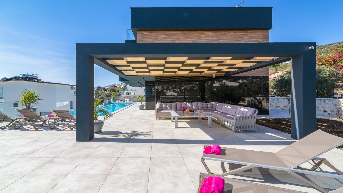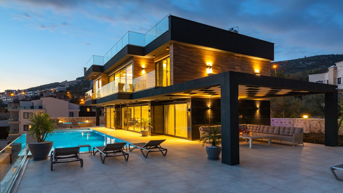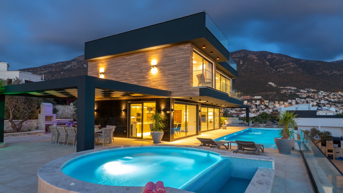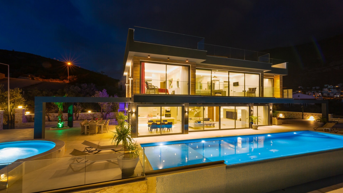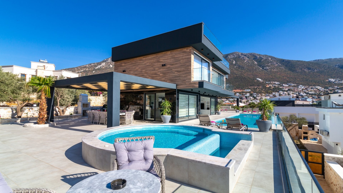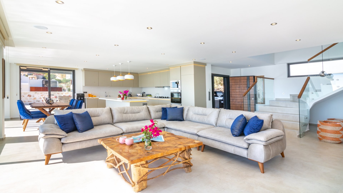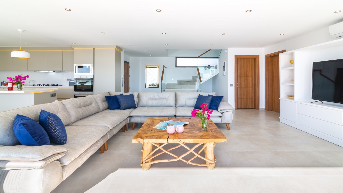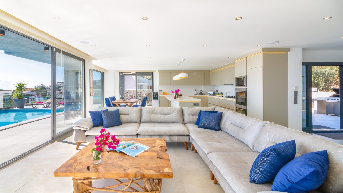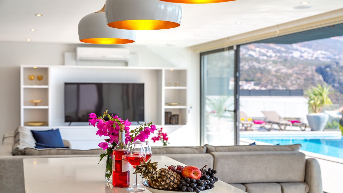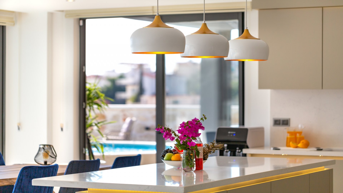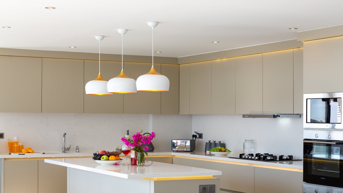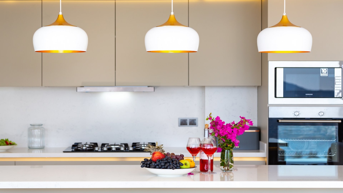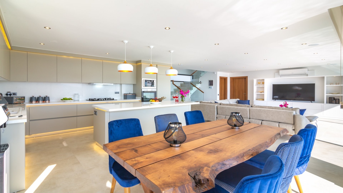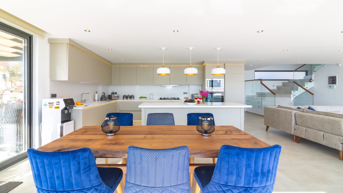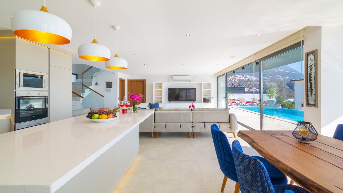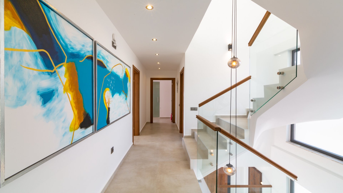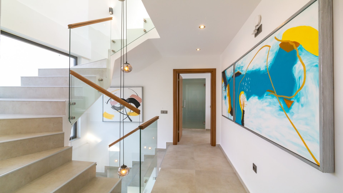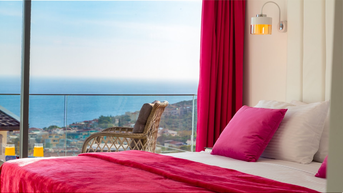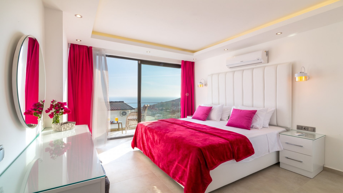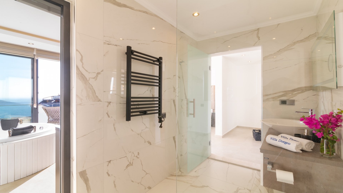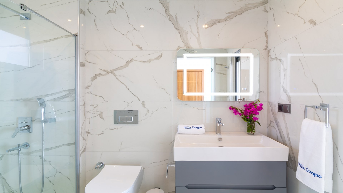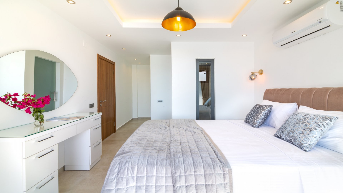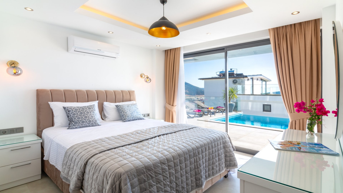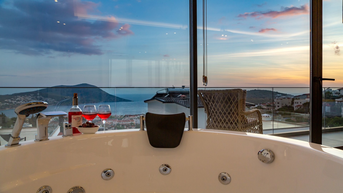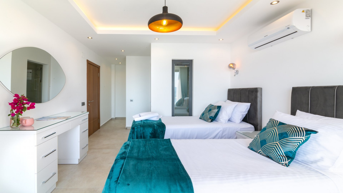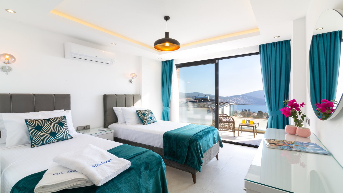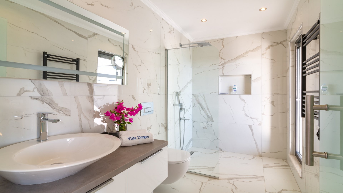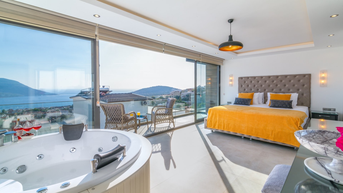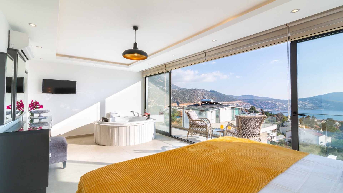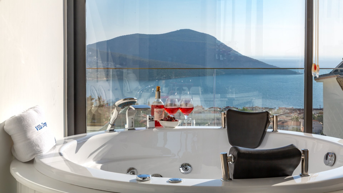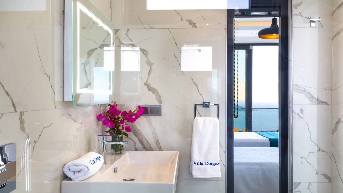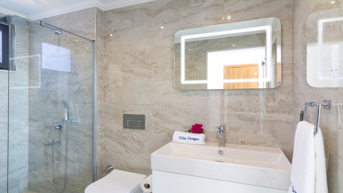About
- Uninterrupted sea view
- Private swimming pool
- Lovely sea view roof terrace and balcony
- Fully furnished and airconditioned
- Well maintaned
- Walking distance to center of town
- Few steps to beaches
- Ready to live and rental market
- Barbecue
- Few steps to all facilities of town
Description
A contemporary, luxury five double bedroom all ensuite spacious and modern villa over 4 levels, located in the desirable Ortalaan area of Kalkan and originally built off-plan for the summer 2022 season with an easy five-minute walk into town with sea views from all levels. The villa sits on a sizeable plot of 600m2.
A high-end property with wonderful views and close to the center of Kalkan and would make an amazing family home. Beyond its structural aesthetics, the villa offers an array of exceptional features. The fully furnished interior radiates an air of cultured refinement and three of the ensuite bedrooms have internal windows in the bathrooms so you can shower whilst enjoying the magnificent sea views.
The attention to detail and quality achieved outside continues within the villa and the interior embodies a perfect marriage of luxury and minimalism, setting the stage for an unforgettable experience of sophistication and relaxation.
Just when you think it could not get any better you go up to the expansive roof terrace with a view that has to be seen to be believed.
The fifth bedroom has further rooms which could be a completely separate self-contained apartment to the main villa.
The terraces, pool and jacuzzi
* With an overall width of 33.5 meters, you enter the property via a gated entrance with mature gardens with fruit and olive trees and very spacious terraces with shaded pergolas either side of the villa so lovely areas to sit in the shade and relax. You can also drive your car straight in should you require off street parking.
* Outdoor traditional BBQ as well as a gas BBQ, dining table for ten people, seating, and sunbathing areas with high quality sunbeds with the comfiest cushions, eggs chairs, and a corner suite with great sea and mountain views.
* Offering a large infinity pool measuring 14 meters incorporating a children's pool of 2.5 meters and separate large jacuzzi with sea views.
* The villa has a solar hot water system with electric backup, and an independent back-up water storage reservoir both for convenience and comfort. An integrated alarm system, complemented by CCTV surveillance, assures peace of mind along with mosquito screens to all rooms.
Living room / kitchen / dining area - 10.6 meters x 7.05 meters
Living room area - 7 meters x 6 meters
* The bright living room area has a large L shaped sofa, Wi-Fi and other amenities, including TV with English channels and Netflix, and Bluetooth speakers in the ceiling, making the villa feel like a home away from home and there are sea views and access to the pool and terraces via large patio doors along with an expanse of floor to ceiling windows either side to make the most of the views.
Open plan to the kitchen and dining area - 5.7 meters x 4.6 meters
* Dining area with a dining table and 6 chairs and further access to the pool and terraces via large patio door with floor to ceiling windows either side.
* A central island divides this to the kitchen with two integrated freezers with cupboards on either side.
* A modern fully equipped kitchen of high standard with everything you would need with large built-in fridge, integrated microwave, integrated extractor fan, two integrated ovens, integrated dishwasher, and freestanding water cooler.
Ground floor cloakroom
Ground floor Bedroom Four - 3.15 x 3.05 meters plus walkway to walk in
wardrobes 1.5 x 1.5 meters
* The ground floor of the villa is suitable for people with mobility issues as there is a double bedroom accessed via the living room area plus separate fitted walk in wardrobes.
* Patio doors leading straight onto the terrace and pool.
Ensuite - 2.7 x 1.5 meters
* Large ensuite with an internal window with privacy blinds so you can shower whilst enjoying the sea view if you wish. Heated towel rail.
Stairs to first floor
Master suite - 6 meters x 3.05 meters plus separate walk-in wardrobe and dressing area
1.5 x 1.5 meters
* The master suite is expansive with a separate area with fitted wardrobes, and also has a jacuzzi bath with magnificent sea views and this really must be seen to believe along with a wall mounted TV.
* There is access to a wide 6-meter balcony with table and chairs via large patio doors along with an expanse of floor to ceiling windows either side to make the most of the sea views.
Ensuite - 3 meters x 1.5 meters
* Large ensuite with an internal window with privacy blinds so you can shower whilst enjoying the sea view if you wish. Heated towel rail.
Bedroom two - 3.8 meters x 335 meters (up to wardrobes)
* Large double bedroom with fitted wardrobes with patio doors leading onto a balcony with table and chairs with full sea views.
Ensuite - 2.2 meters x 2.1 meters
Bedroom three - 3.55 x 3.15 meters plus walkway to walk in wardrobes 1.5 x 1.5
meters
* Almost an identical size to the ground floor bedroom with separate fitted wardrobes with a and there are large patio doors leading onto a balcony with table and chairs with full sea views.
Ensuite - 2.70 meters x 1.70 meters
* Large ensuite with an internal window with privacy blinds so you can shower whilst enjoying the sea view if you wish.
Utility room
* With washing machine and fitted cupboards.
* Door leading out to a further balcony.
Stairs to second floor with a large expanse of wardrobes
Third floor roof terrace 12.9 meters x 8.4 meters
* Expansive roof terrace with comfortable sofas under a shaded pergola with panoramic views of sea, mountains, and town and to watch the sunset and have evening drinks.
Bedroom five plus further rooms which could be a completely separate self-contained apartment to the main villa.
* Accessed via the ground floor terrace there are stairs leading down to a long private walkway with rooms leading off and at the other end of the walkway there is another private gate.
Bedroom five - 3.36 meters x 3.07 meters
* With fitted wardrobes and patio door opening on to the walkway with partial sea views.
Ensuite
Lounge / games room - 4.83 meters x 4.3 meters
* A spacious lounge, which could also be a games room accessed via double patio doors with an expanse on windows either side opening on to the walkway.
Utility room - 2.46 meters x 215 meters
* There is a separate utility room on the basement level with a washing machine and fitted cupboards.
Pool pump room also accessed from the walkway.
Disclaimer - All sizes are approximate, and the Real Estate Agent and the Seller take no responsibility for any inaccuracy of measurements.- Kalkan, a charming town nestled in the Kaş district of Antalya, offers a peaceful retreat with a local population of around 5,000.
Renowned for its stunning beaches with Blue Flags and with clear turquoise waters, it is a paradise for swimmers.
Kalkan Marina provides a vibrant hub for yachts and sailing enthusiasts, offering stunning views of the Mediterranean.
Public transport options are available, with buses running frequently to nearby towns like Kaş and Antalya. Kalkan is the perfect destination for those seeking a blend of relaxation, adventure, and natural beauty.
As NEED Real Estate firm, we have been appointed as the authorized dealer.
Our company has specialized in the real estate market in the Kas Kalkan region since 1996.
We determine your properties at their real market value, according to current conditions, and offer them for sale as soon as possible.
With a sales authorization agreement we find a buyer for your property, without causing any information pollution.
We support our buyers in all pre-sales and sales processes and follow up all sales procedures from start to finish.
E-mail Us and our team will answer all of your Kalkan real estate questions, provide you with a true insight into the possible rental income if managed correctly and of course, we will be on hand at all times to guide you through the full property buying process.
