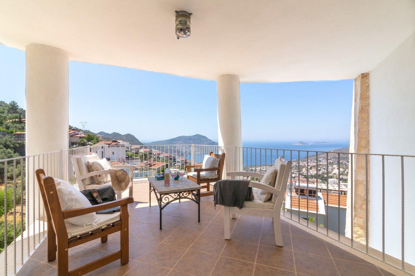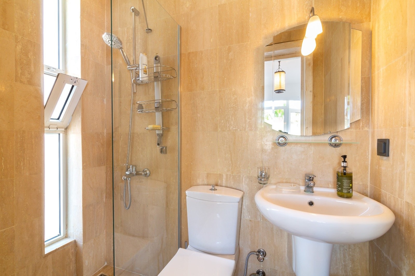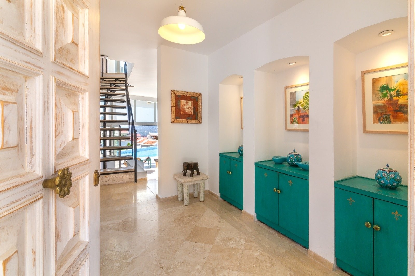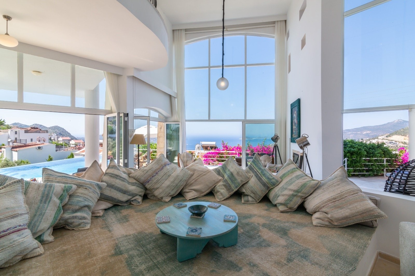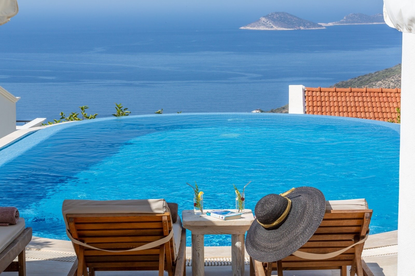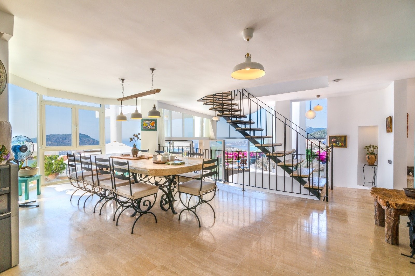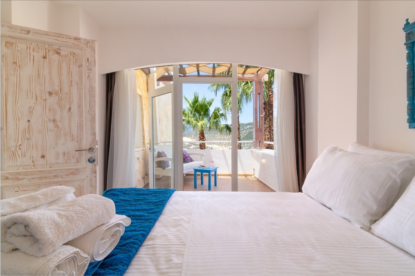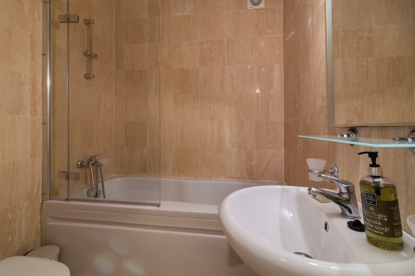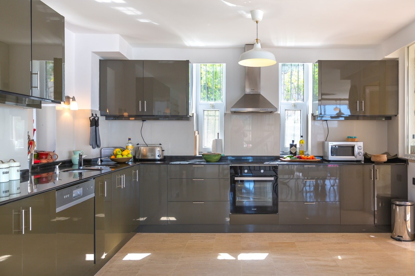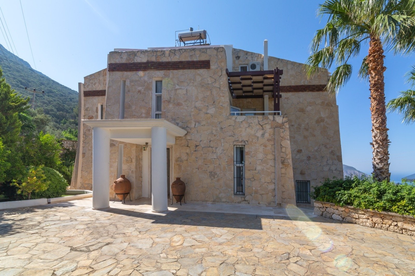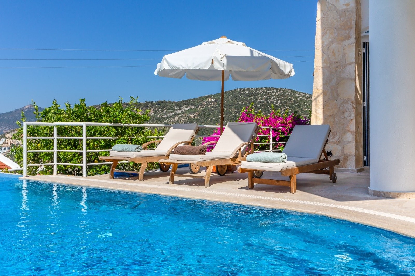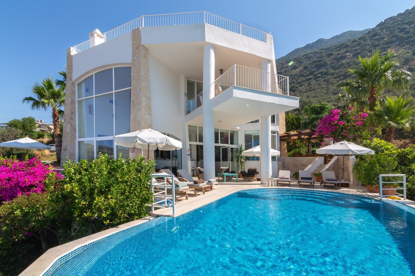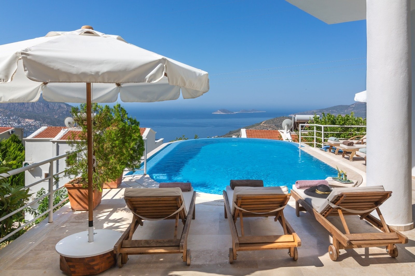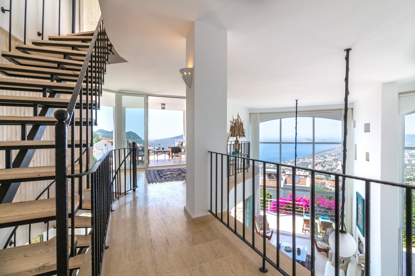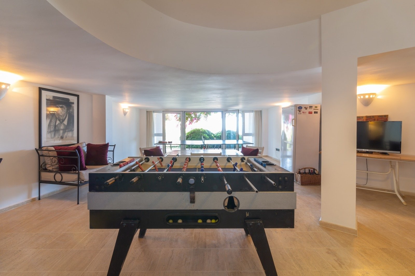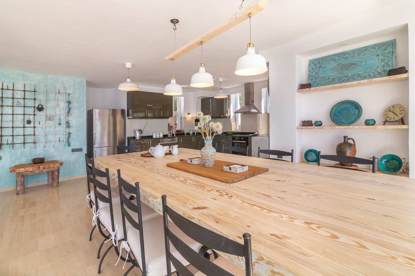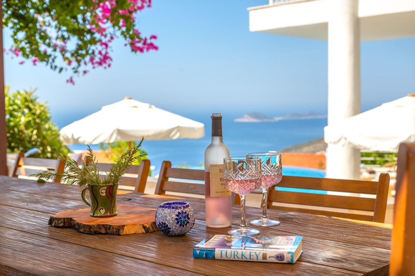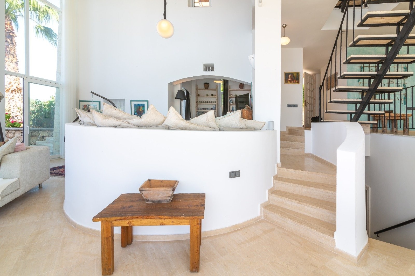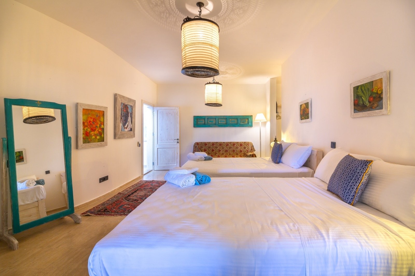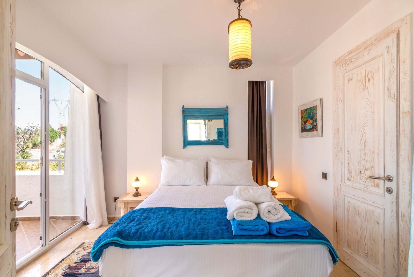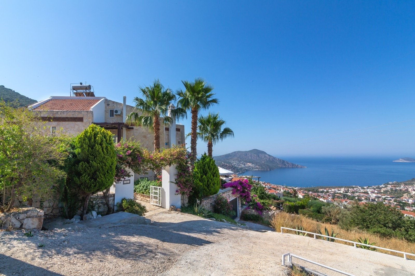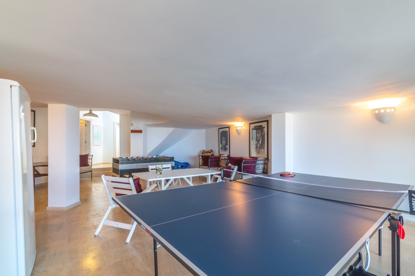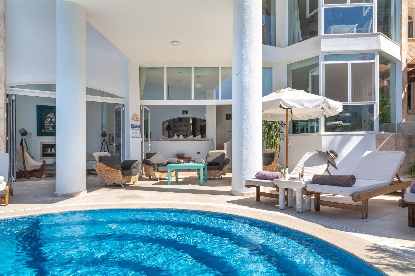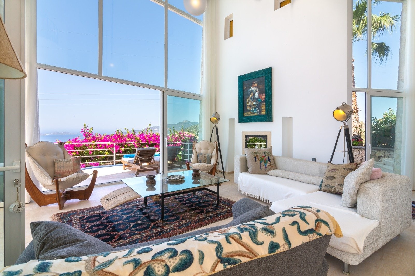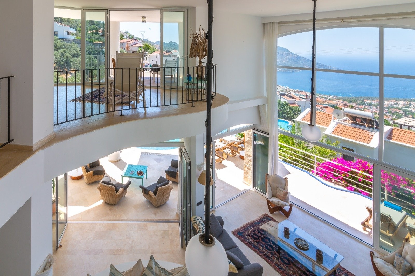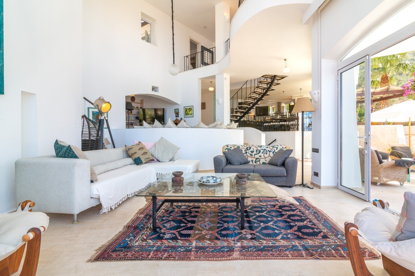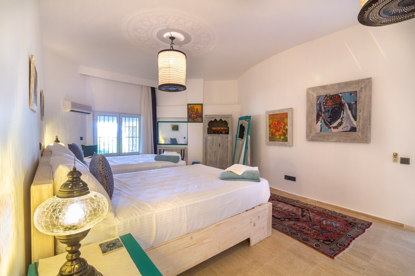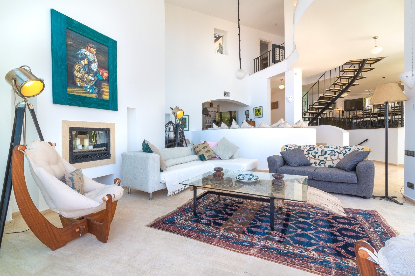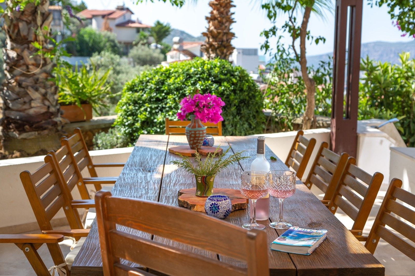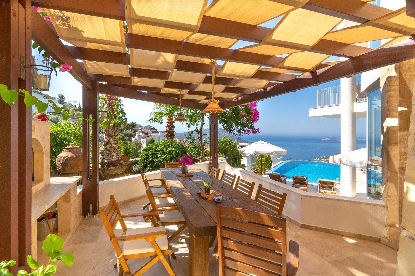About
*This level
offers an open plan living space which incorporates a lower lounge area with
comfortable seating, a fireplace and beautiful views out to sea. Via a few
further stone steps to the modern kitchen, dining area and the reception hall
with a restroom. All areas have breathtaking sea views.
A stone
stairway from the lounge leads down to the:
*Lower ground floor
*First floor
A wide and airy
gallery landing looks out over the lounge and Turkish sitting area and leads to
a spectacular first-floor balcony overlooking the swimming pool – a fabulous
spot for night-time star-gazing through the telescope.
From the
landing, there are two double en suite bedrooms:
The large
air-conditioned master bedroom has a stunning view through its wide opening
windows out over the swimming pool with views of the town and the
Mediterranean. It has a dressing room to the rear with bespoke hanging rail and
shelves. The en suite shower room has a huge “wet-room” shower overlooking the
sea.
The second double
bedroom has air- conditioning and a large balcony with views of the mountain to
the rear of the villa. Again, this is simply furnished with a feeling of space.
It has a private en suite shower bathroom.
*Second floor
The landing
leads out to the stunning roof terrace. This roof floor has two double
bedrooms, each with air- conditioning, bespoke hanging rails and shelves and an
en suite shower room. Both rooms benefit from large windows with stunning views
of the town and the Mediterranean.
*Outside the villa
There is a
large terrace with a private infinity pool. The pool incorporates a shallow
seating/ stepped area and the approximate dimensions are 9.75 metres x 4.5
metres – depth ranges from 1.13 metres to 1.60 metres.
There’s
also a shaded al-fresco dining area and a traditional stone charcoal BBQ.
Renowned for its stunning beaches with Blue Flags and with clear turquoise waters, it is a paradise for swimmers.
Kalkan Marina provides a vibrant hub for yachts and sailing enthusiasts, offering stunning views of the Mediterranean.
Public transport options are available, with buses running frequently to nearby towns like Kaş and Antalya. Kalkan is the perfect destination for those seeking a blend of relaxation, adventure, and natural beauty.
As NEED Real Estate firm, we have been appointed as the authorized dealer.
Our company has specialized in the real estate market in the Kas Kalkan region since 1996.
We determine your properties at their real market value, according to current conditions, and offer them for sale as soon as possible.
With a sales authorization agreement we find a buyer for your property, without causing any information pollution.
We support our buyers in all pre-sales and sales processes and follow up all sales procedures from start to finish.
E-mail Us and our team will answer all of your Kalkan real estate questions, provide you with a true insight into the possible rental income if managed correctly and of course, we will be on hand at all times to guide you through the full property buying process.
